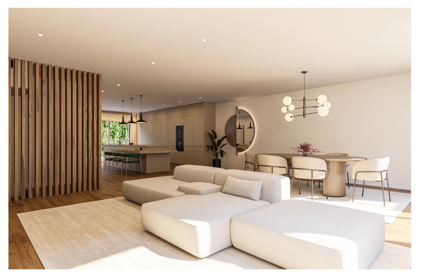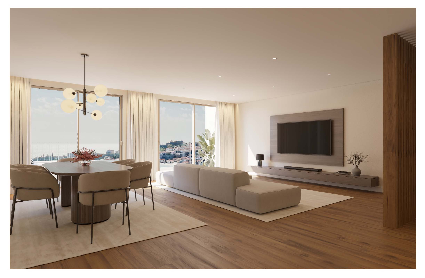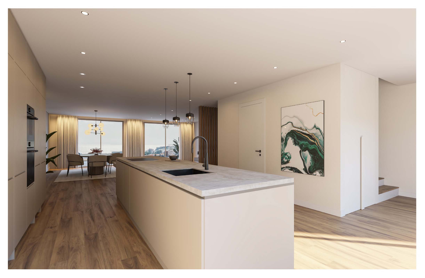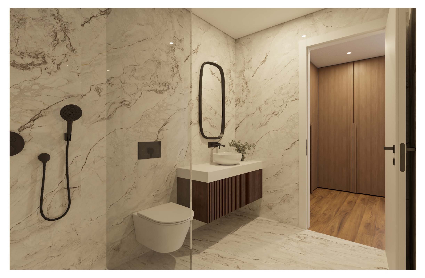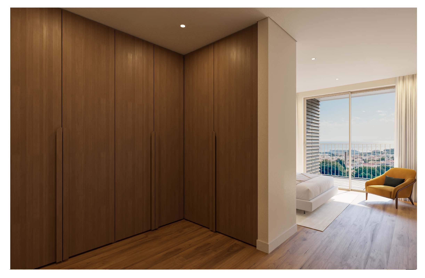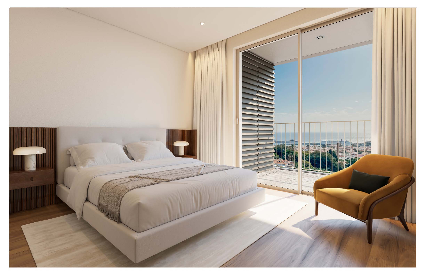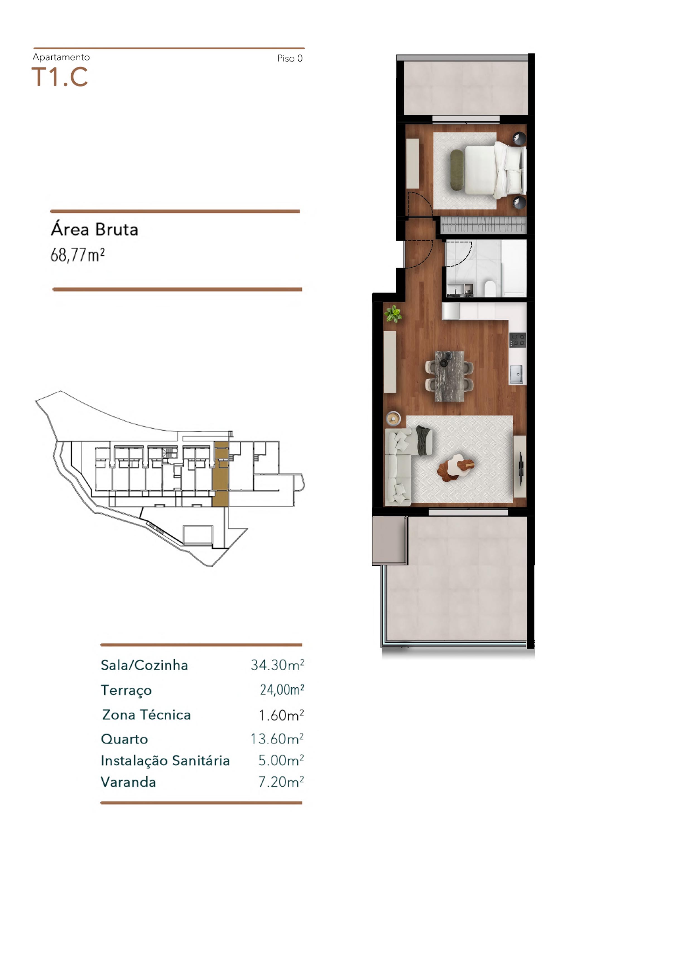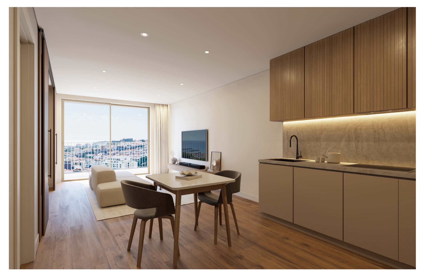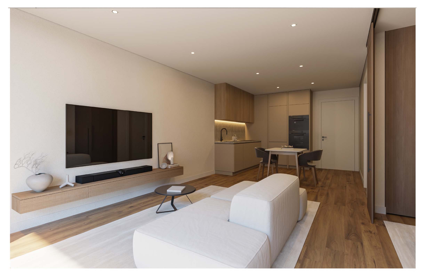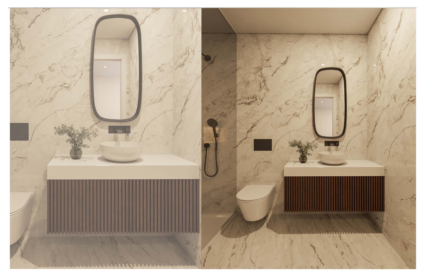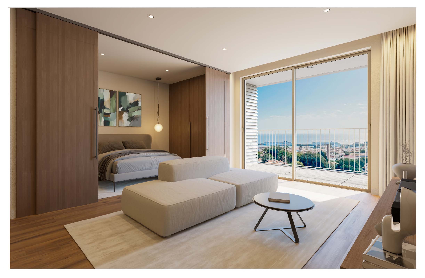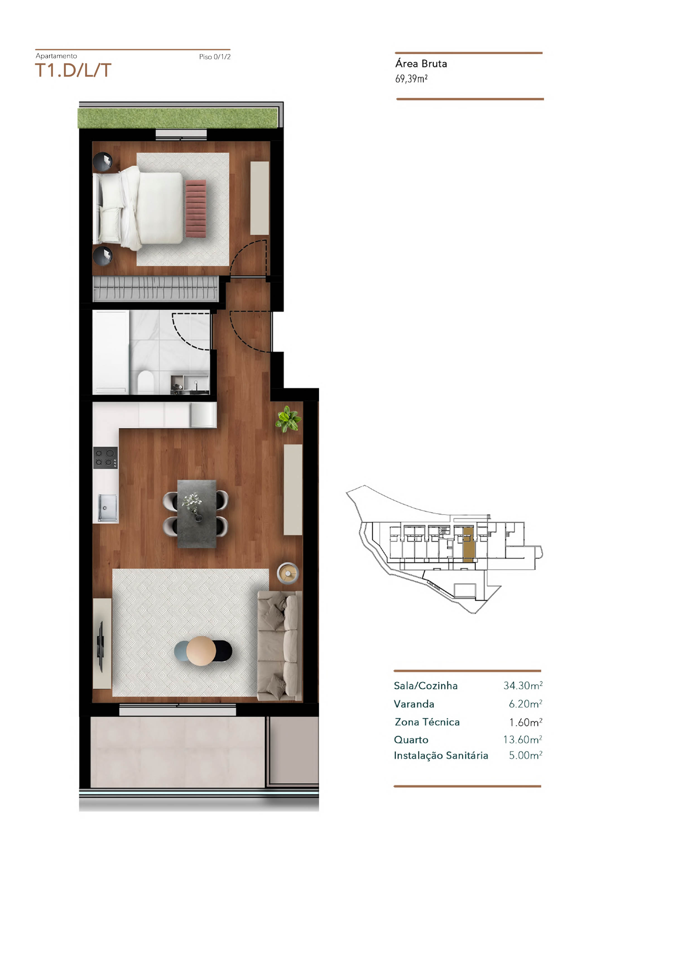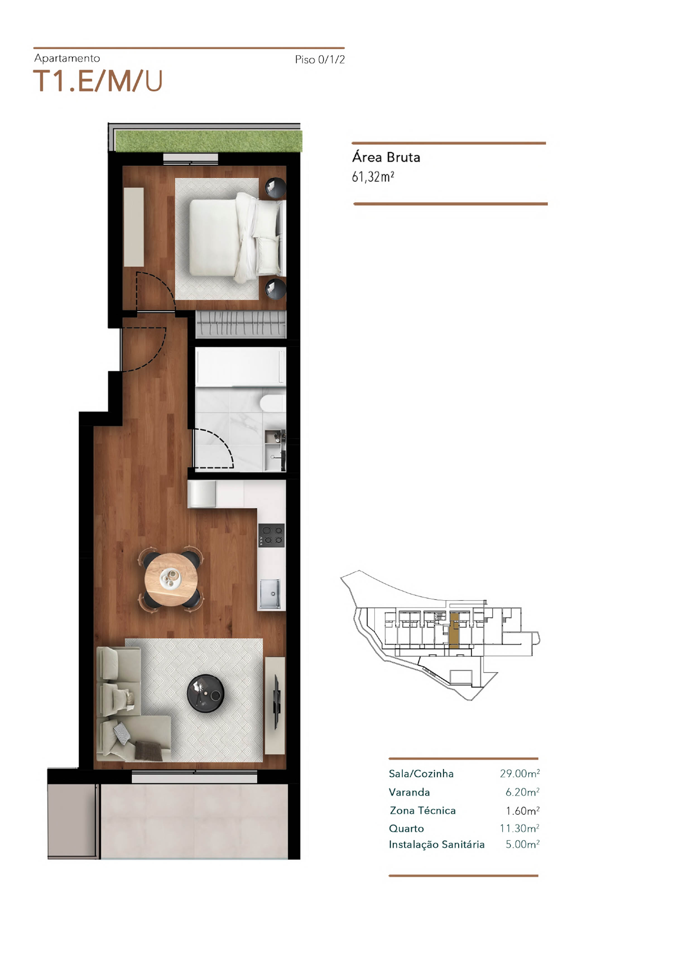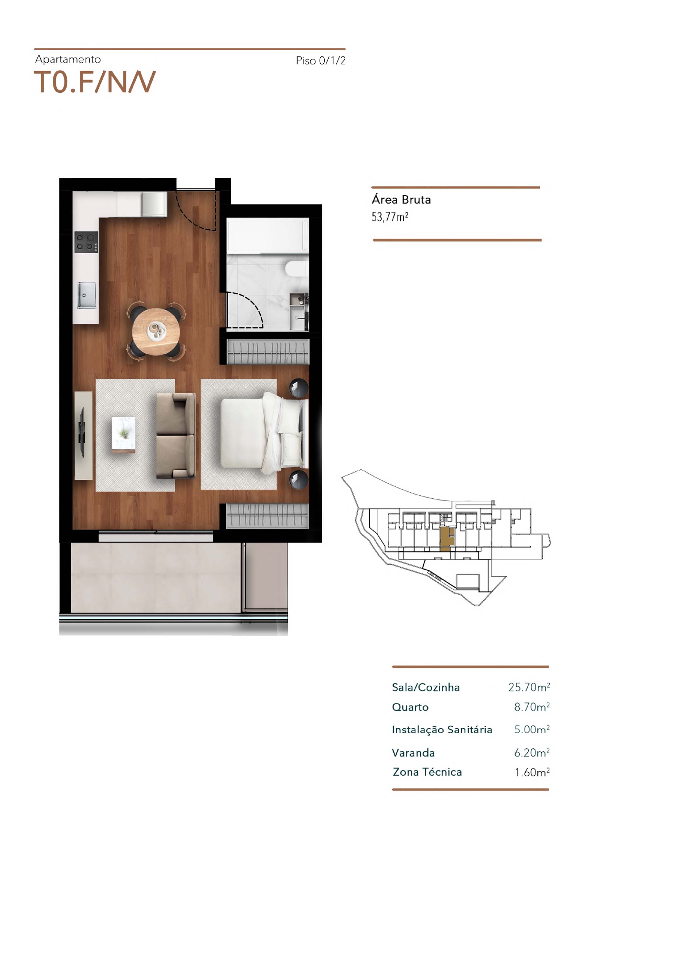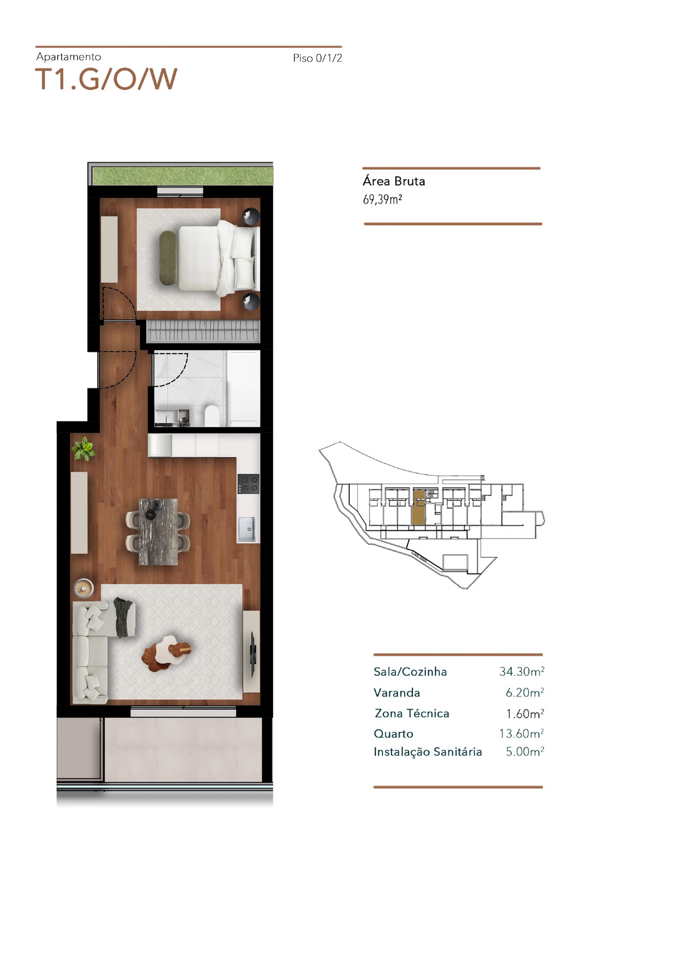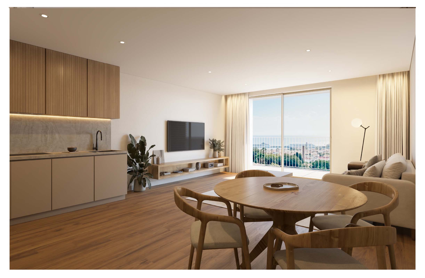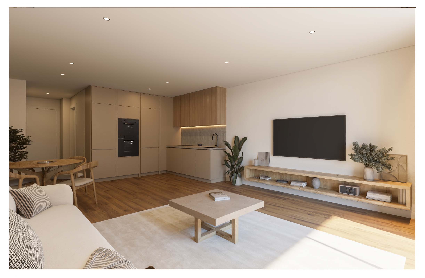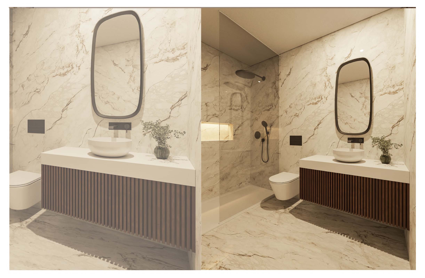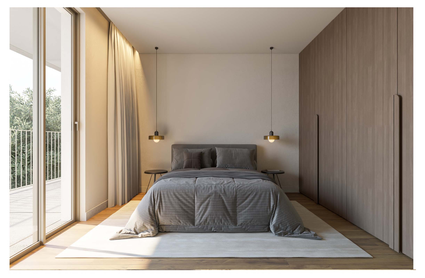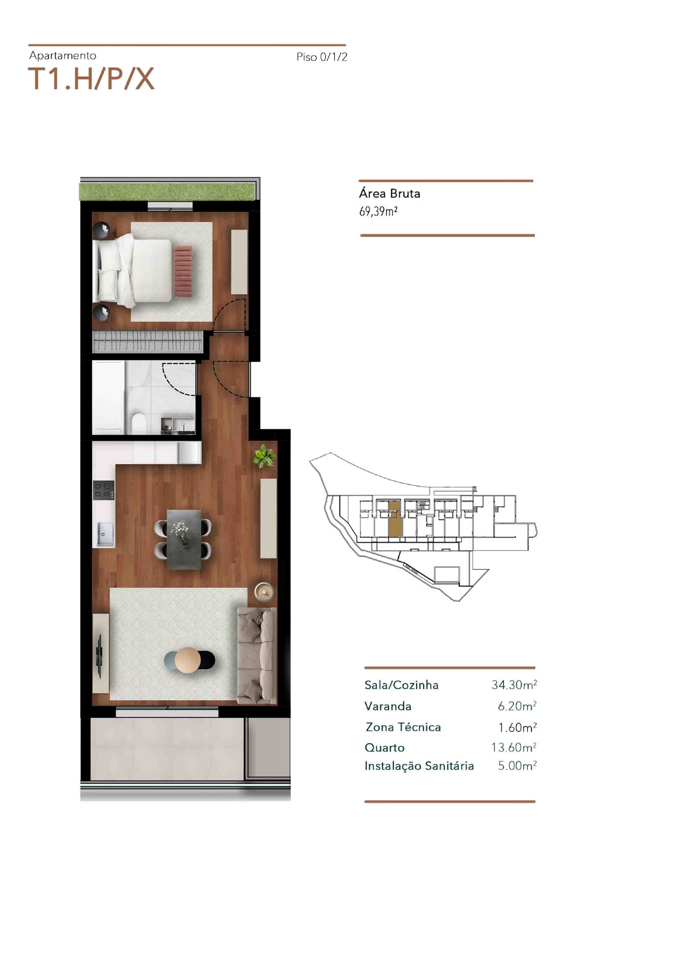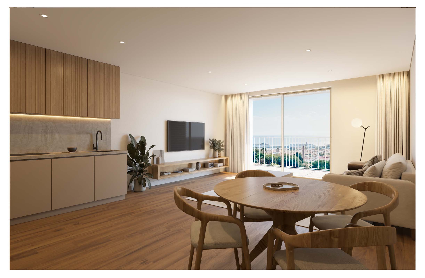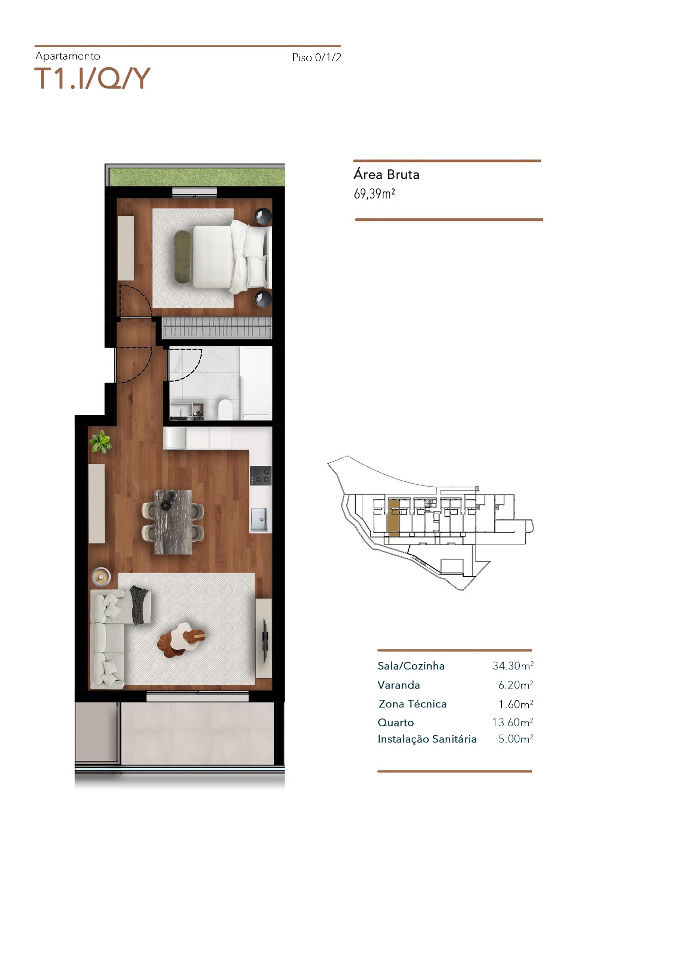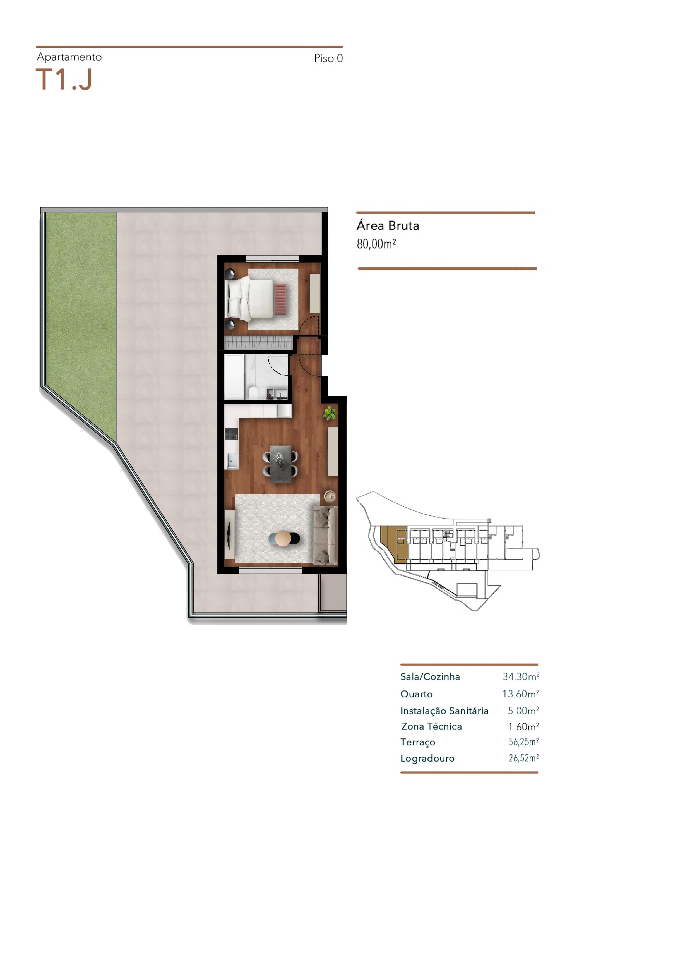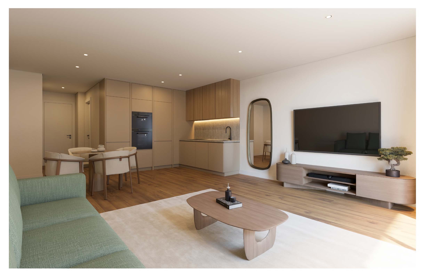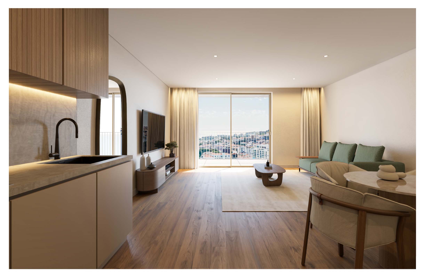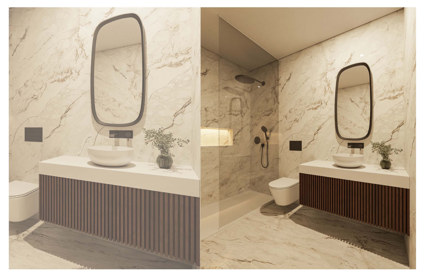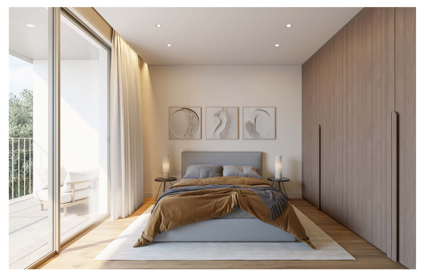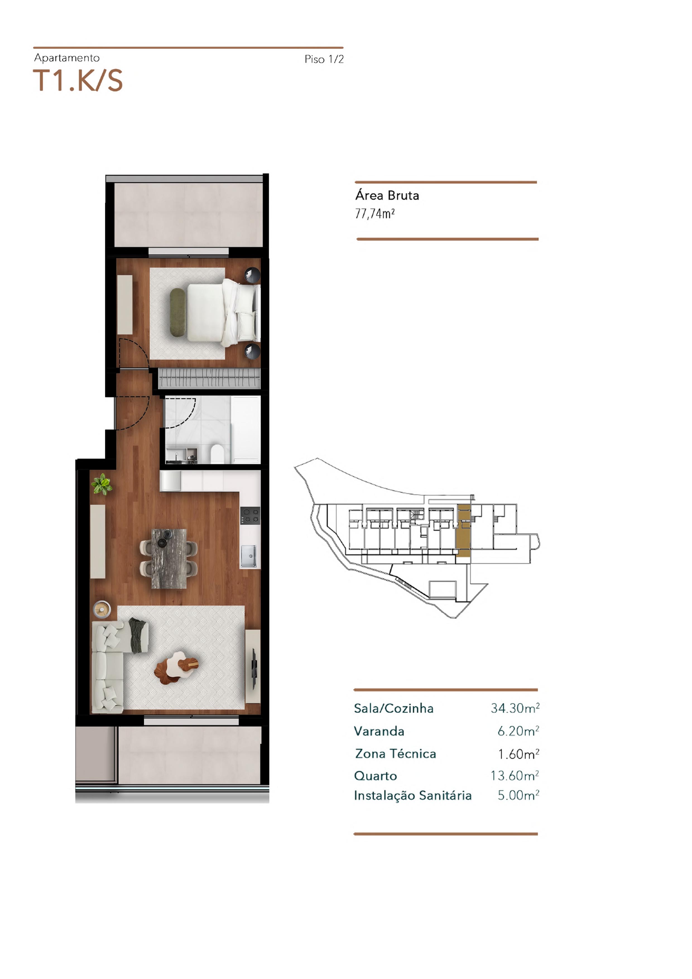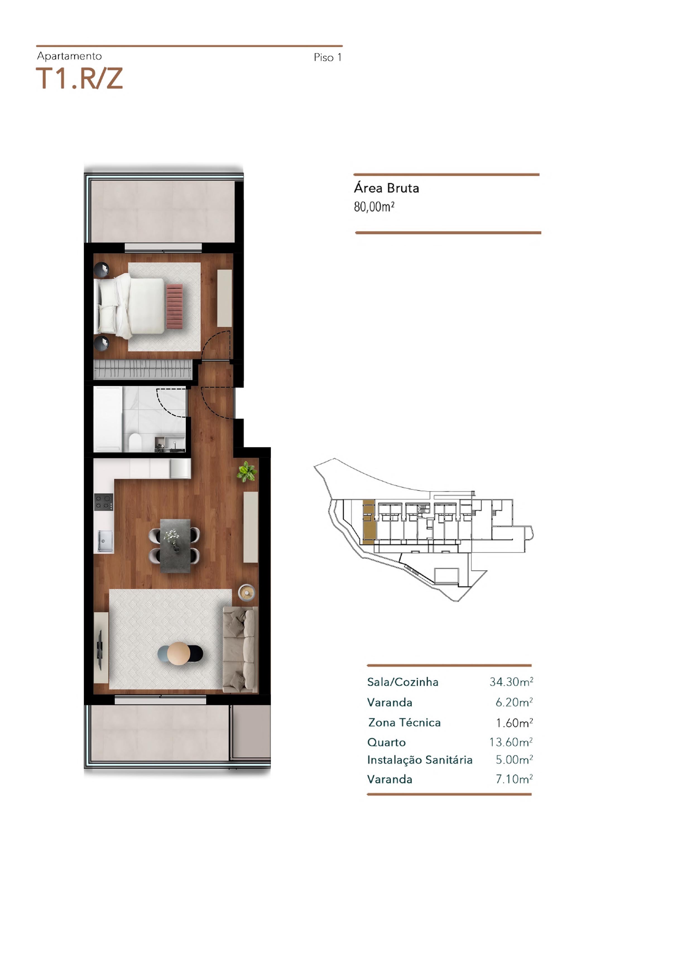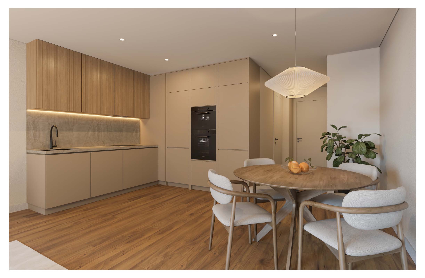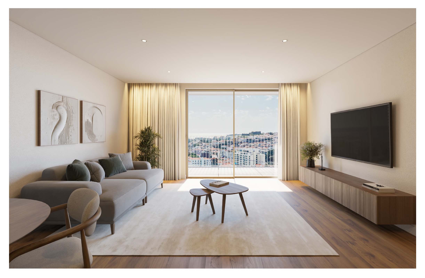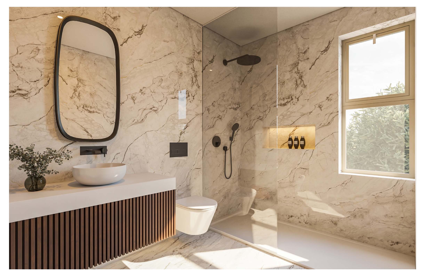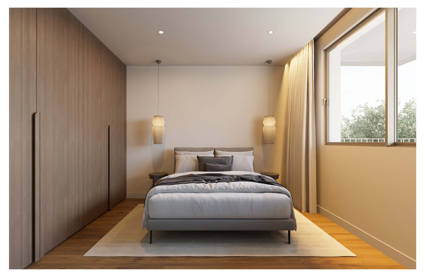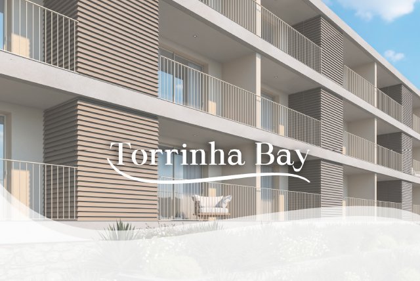
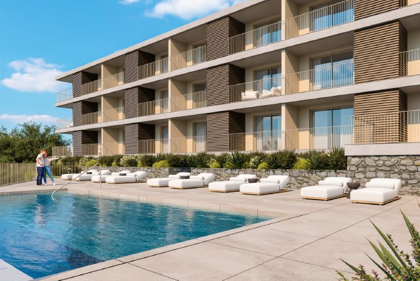
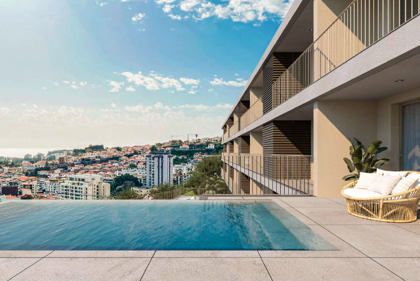
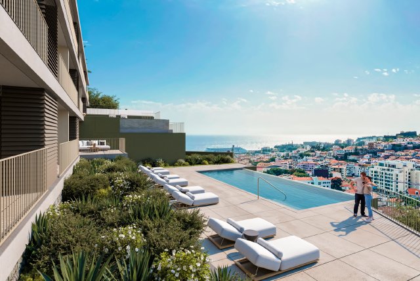
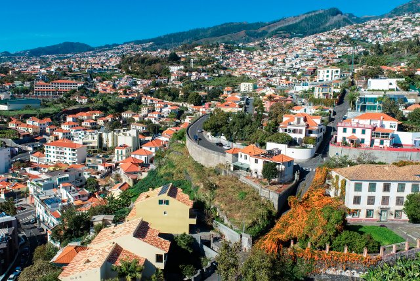
TORRINHA BAY Building
"The beauty of this bay, surrounded by mountains that plunge into the Atlantic, is something you will never forget."
Located in the parish of Santa Luzia, Torrinha Bay is a modern and charming development consisting of 26 apartments with sophisticated design.
Living at Torrinha Bay provides a unique residential experience, combining the convenience of being close to the city center with the serenity of a quiet, predominantly residential area.
This modern apartment block offers a diverse range of apartment types, adapting to different needs and lifestyles. Each apartment benefits from spectacular views of Funchal Bay, which can be enjoyed from the spacious balconies.
Furthermore, all apartments are oriented to ensure excellent sun exposure, maximizing natural light throughout the day. The combination of stunning views and excellent luminosity.
- T3.B House
- T1 C Apartment
- T1. D/L/T Apartment
- T1. E/M/U Apartment
- T0. F/NW Apartment
- T1.G/O/W Apartment
- T1. H/P/X Apartment
- T1. 1/Q/Y Apartment
- T1. .J Apartment
- T1.K/S Apartment
- T1.R/Z Apartment
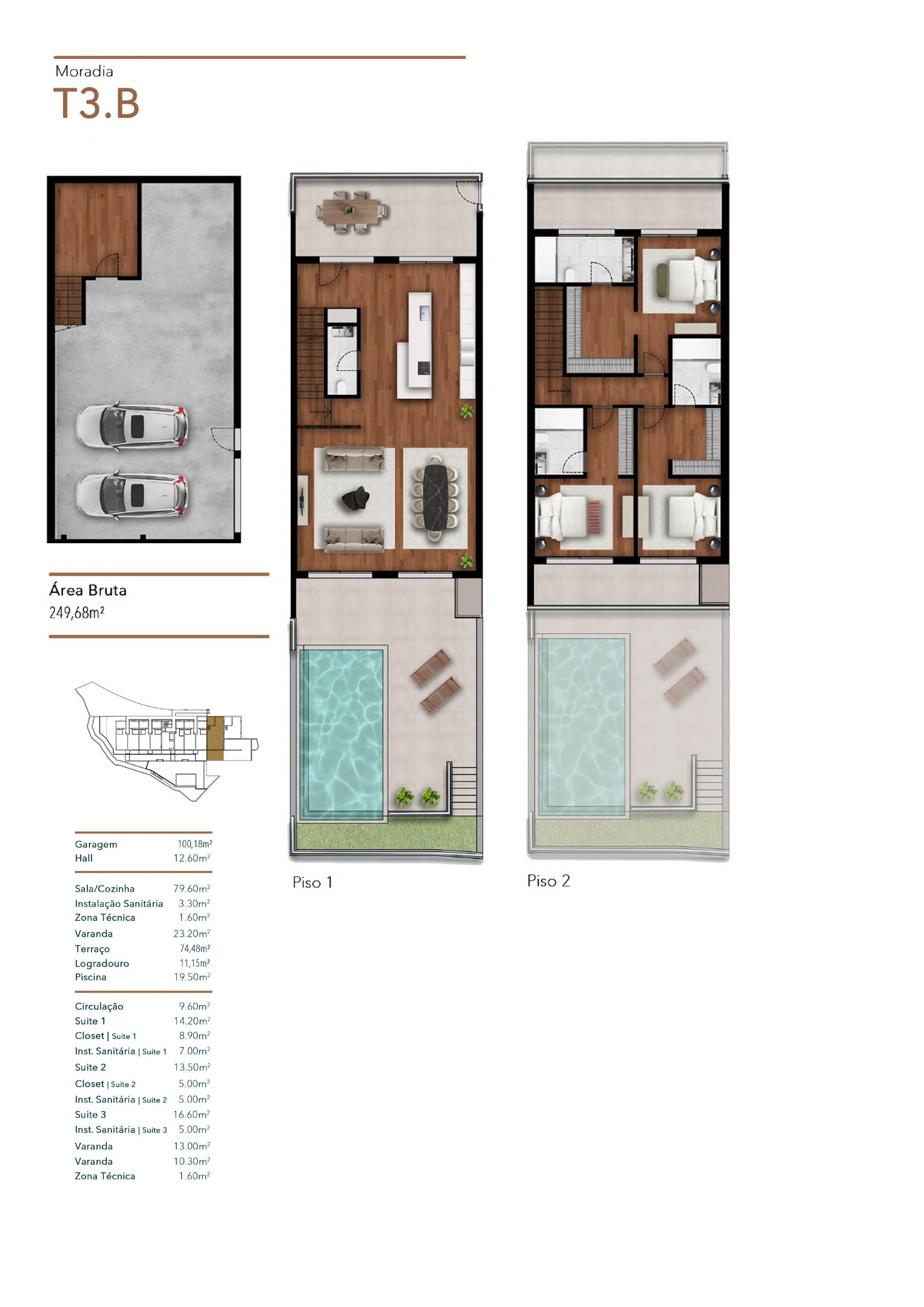
House: T3.B
Gross Area: 249.68m²
- Garage 100.18m²
- Hall 12.60m²
______________________
- Living Room/Kitchen 79.60m²
- Sanitary Installation 3.30m²
- Technical Area 1.60m² Balcony 23.20m²
- Terrace 74.48m²
- Patio 11.15m²
- Swimming Pool 19.50m²
_____________________
- Circulation 9.60m²
- Suite 1 14.20m²
- Closet | Suite 1 8.90m²
- Inst. Bathroom | Suite 1 7.00m²
- Floor 1 Floor 2 Suite 2 13.50m²
- Closet | Suite 2 5.00m²
- Bathroom | Suite 2 5.00m²
- Suite 3 16.60m²
- Bathroom | Suite 3 5.00m²
- Balcony 13.00m²
- Balcony 10.30m²
- Technical Area 1.60m²
Note: The images presented throughout the brochure are merely visual previews of the final product. During construction, the project may undergo changes for technical or commercial reasons.

 PT
PT 
